230 Corrie Road, Ann Arbor, MI 48105
- $4,295,000
- 5
- BD
- 5
- BA
- 9,048
- SqFt
- List Price
- $4,295,000
- Status
- ACTIVE
- MLS#
- 23128489
- Bedrooms
- 5
- Full-baths
- 4
- Half-baths
- 1
- Sq. Ft
- 9,048
- Acres
- 6.59
- Year Built
- 2002
- Subdivision
- Suprvrs Barton Hills
Property Description
This magnificent Tuscan-style villa is a true gem, offering an awe-inspiring experience. With an impressive size of over 9000 sqft, this architectural marvel is a testament to unparalleled craftsmanship. Construction boasts an all-brick surround, limestone and copper trim. Step inside to be greeted by exquisite details. Inlaid travertine marble flooring, cherry hardwood floors and shelving, custom built-ins, crown molding throughout, and solid wood doors add to the opulence of this home. Entertaining is a delight in this luxurious abode, as it offers a range of fabulous spaces. The formal living room opens to a parterre, creating an enchanting ambiance for gatherings. Unwind with your closest friends in the 900 bottle wine cellar, by a bonfire or in the inviting hot tub, creating memories that will last a lifetime. Discover the abundance of casual retreats within this versatile residence. A home theater, billiards room, and home gym provide spaces for recreation and wellness. This remarkable residence stands as one of the finest homes in Washtenaw County, a testament to luxury and sophistication. Embrace the lifestyle you deserve in this truly exceptional dwelling that seamlessly combines elegance, comfort, and entertainment.
Additional Information
- Style
- Other
- Stories
- 3
- Interior Features
- Attic Fan, Ceramic Floor, Garage Door Opener, Hot Tub Spa, Security System, Water Softener/Owned, Wet Bar, Wood Floor, Kitchen Island, Eat-in Kitchen
- Appliances
- Dryer, Washer, Disposal, Dishwasher, Microwave, Oven, Range, Refrigerator
- Lot Size
- 287,060
- Basement
- Daylight, Walk Out, Full
- Fireplace
- Yes
- Garage Spaces
- 3
- School District
- Ann Arbor
- Heating
- Forced Air, Natural Gas
- Cooling
- Central Air
Mortgage Calculator
Listing courtesy of Savarino Properties Inc.
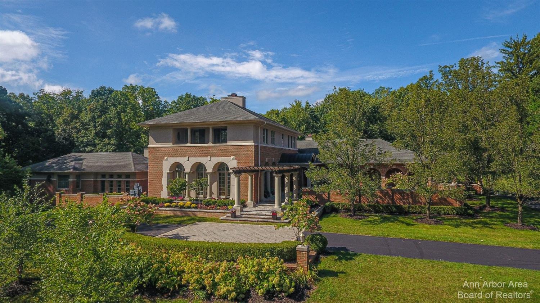

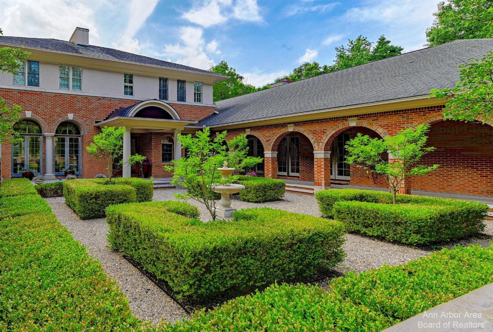
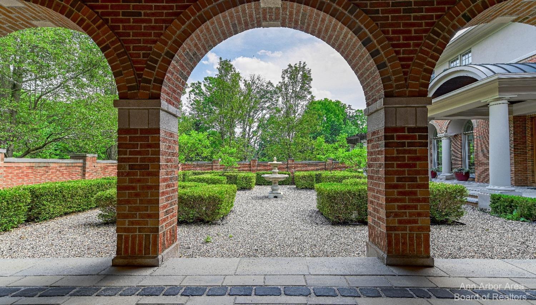

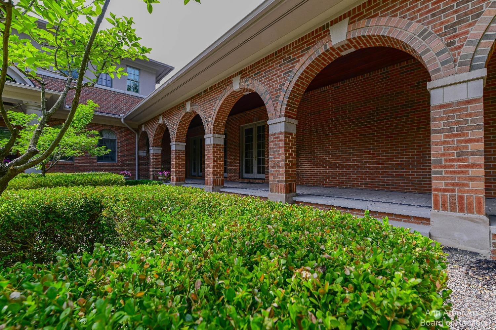
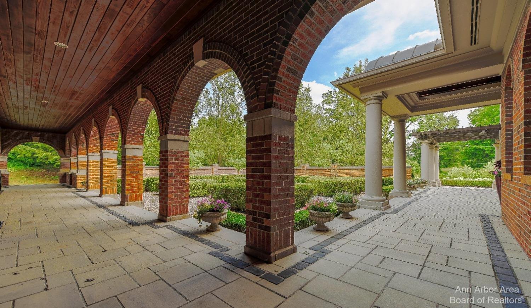





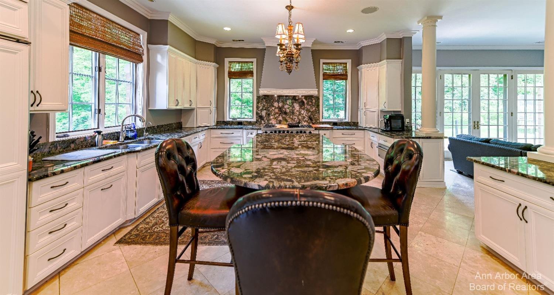





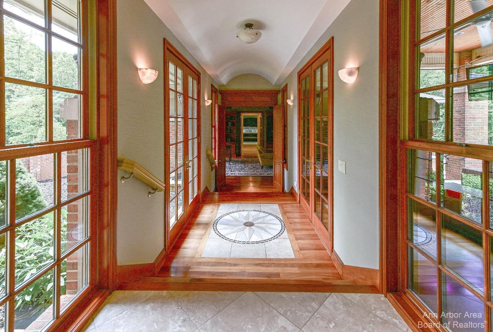


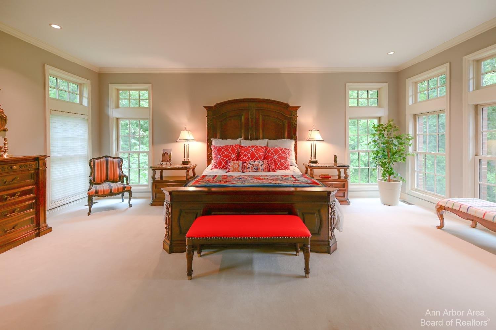
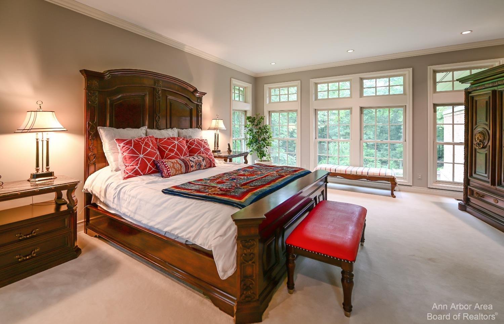
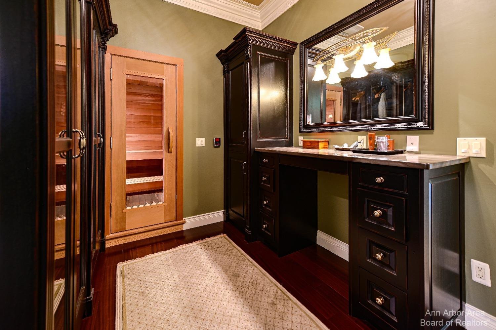
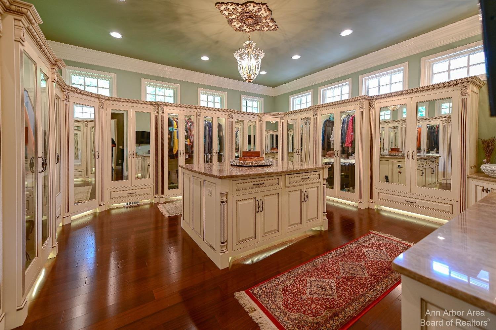



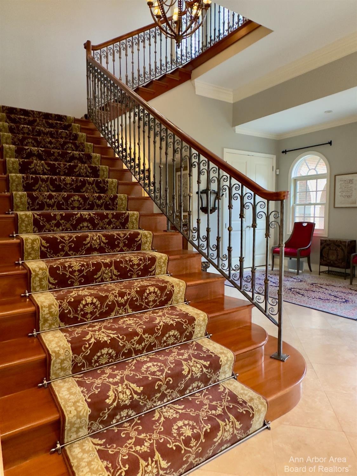


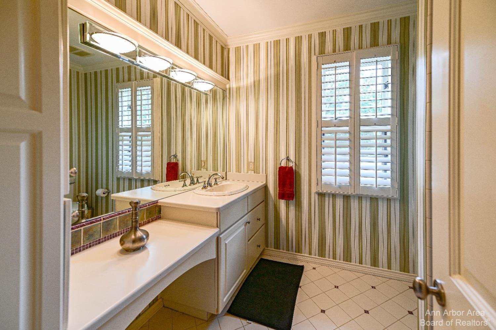

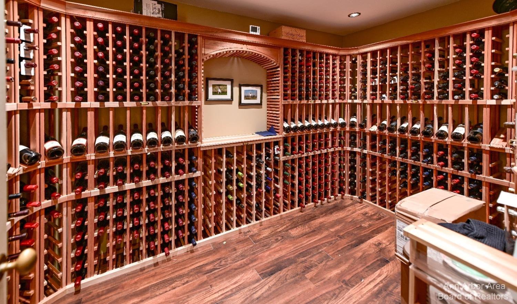
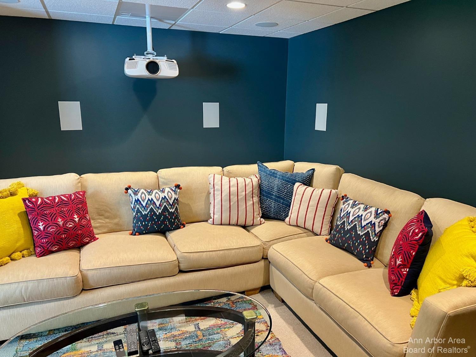
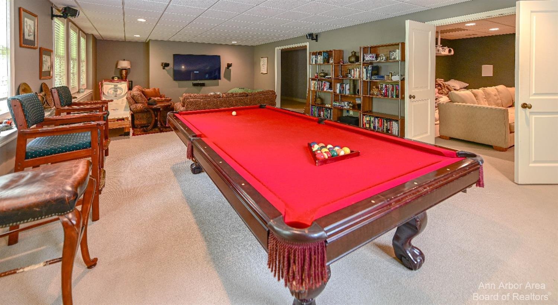

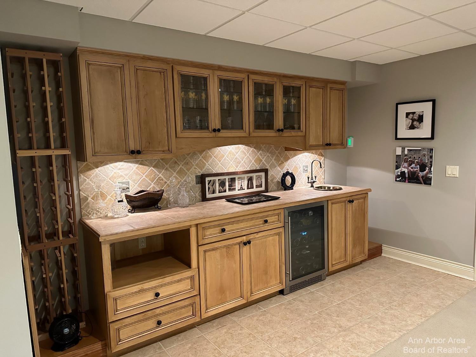

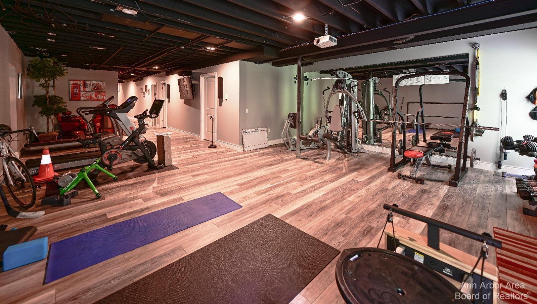
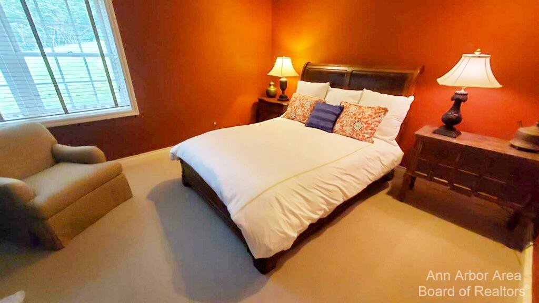
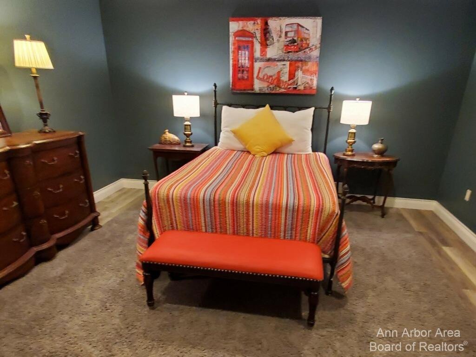

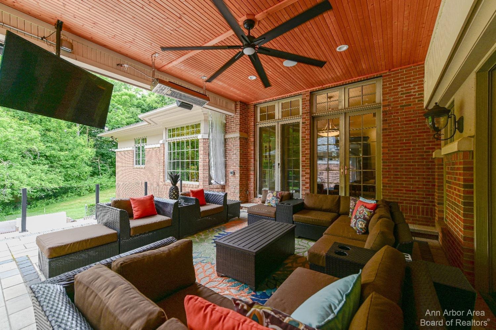


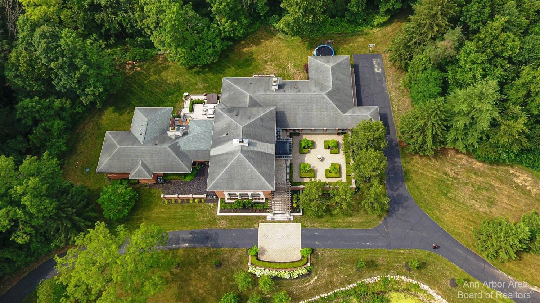
/u.realgeeks.media/joannbarrett/logo-footer.png)