5634 Cary Drive, Ypsilanti, MI 48197
- $355,000
- 3
- BD
- 4
- BA
- 3,362
- SqFt
- Sold Price
- $355,000
- List Price
- $364,000
- Closing Date
- Jan 31, 2024
- Status
- SOLD
- MLS#
- 23129982
- Bedrooms
- 3
- Full-baths
- 2
- Half-baths
- 2
- Sq. Ft
- 3,362
- Acres
- 0.16
- Year Built
- 1995
- Subdivision
- Ford Lake Villageno 2
Property Description
This 3-bed, 2-full-bath, 2-half-bath Ford Lake Village home has been meticulously maintained & is ready to impress w/its spacious interior & protected wooded views of Ford Heritage Park. The flowing floorplan seamlessly combines the formal living & dining room, while the vaulted ceilings & natural light create a warm & inviting atmosphere. The classic all-white kitchen provides ample space for cooking along w/a breakfast room w/sliders that lead out to an impressive 1000 sq ft Trex Deck- perfect for entertaining! The spacious family room is a cozy retreat w/a gas fireplace, built-in Bose surround system, & a bumped-out bay window w/great backyard views. Upstairs, the primary suite is a true haven. Vaulted ceilings & a 2-sided gas fireplace create a luxurious ambiance that flows from the b bedroom into the ensuite bath boasting a spa tub, tiled shower, large vanity w/makeup table & dual closets. 2 add'l bedrooms & another full bath upstairs provide comfortable quarters for family/guests. Head down to the finished basement, which offers a large space for recreation & convenient half bath. Storage is not an issue in this home, as the 2-car attached garage features built-in shelving and storage units., Rec Room: Finished
Additional Information
- Style
- Colonial
- Stories
- 2
- Interior Features
- Ceramic Floor, Garage Door Opener, Hot Tub Spa, Eat-in Kitchen
- Appliances
- Dryer, Washer, Disposal, Dishwasher, Microwave, Oven, Range, Refrigerator
- Lot Size
- 6,970
- Basement
- Full
- Fireplace
- Yes
- Garage Spaces
- 2
- School District
- Lincoln Consolidated
- Heating
- Forced Air, Natural Gas, None
- Cooling
- Central Air
Mortgage Calculator
Listing courtesy of Keller Williams Ann Arbor. Selling Office: .
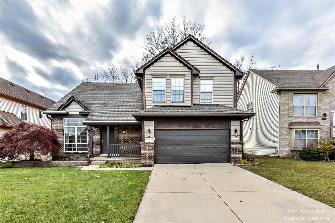
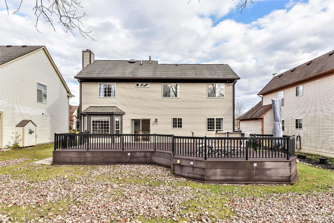
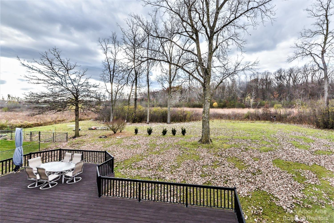
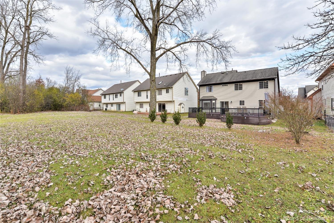
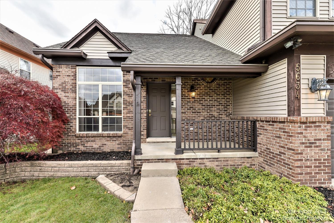
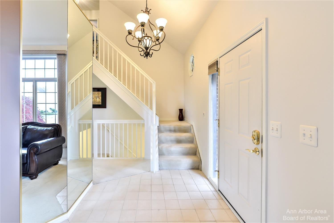
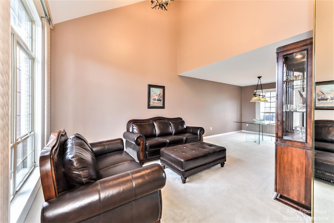
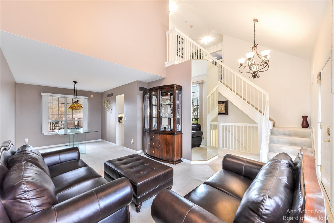
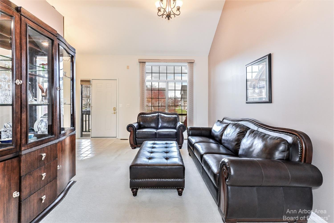
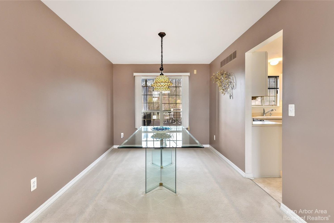
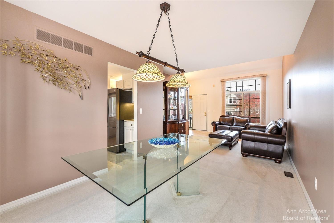
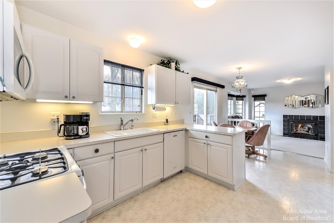
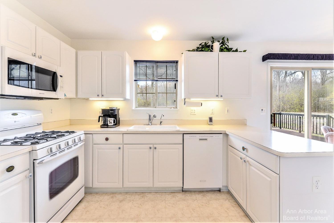
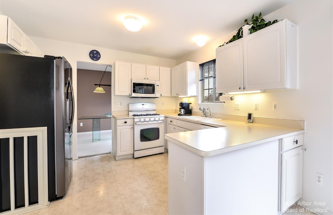
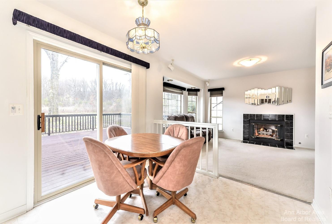
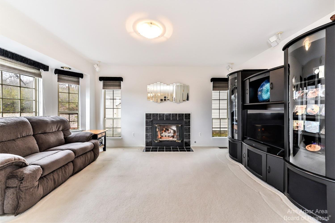
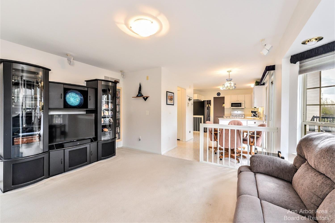
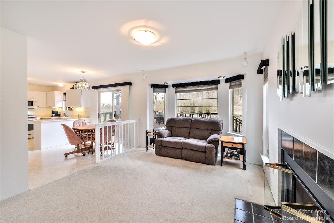
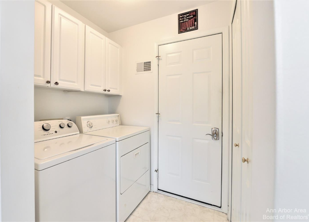
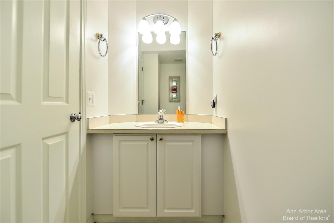
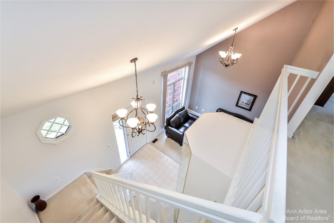
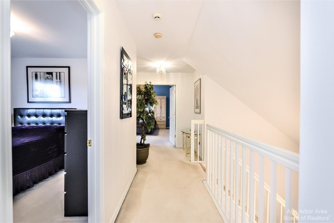
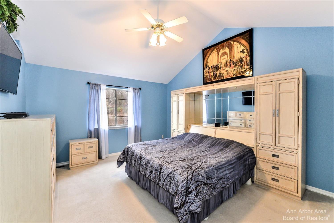
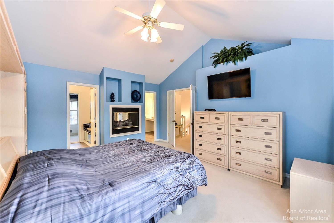
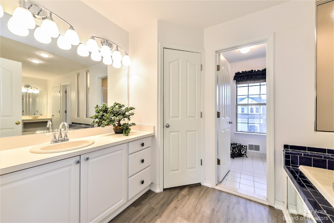
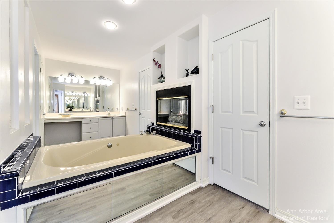
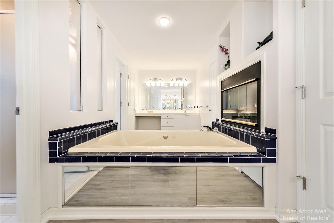
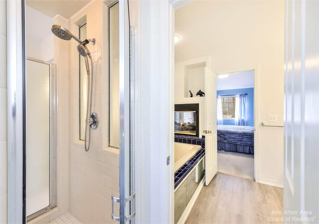
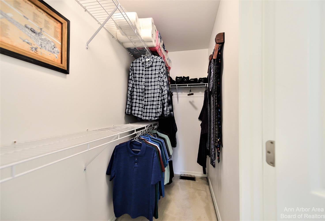
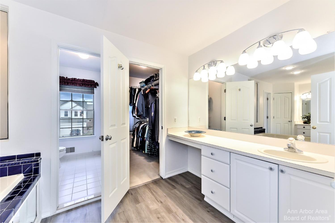
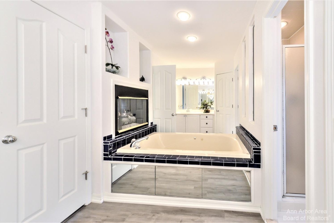
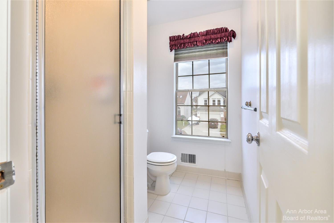
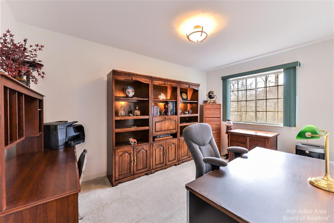
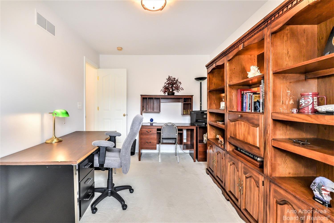
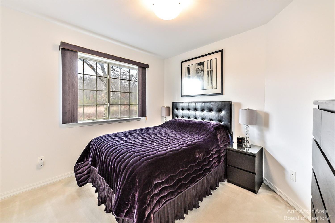
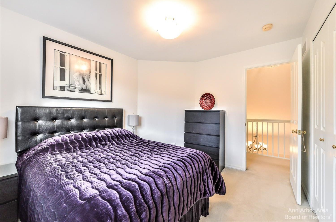
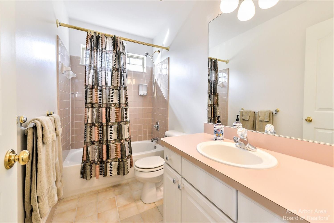
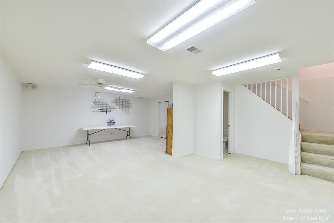
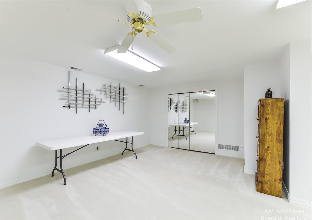
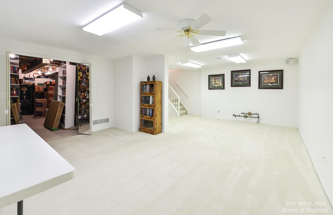
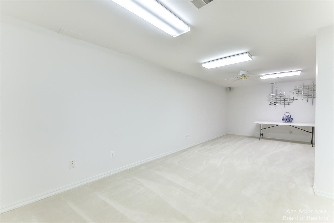
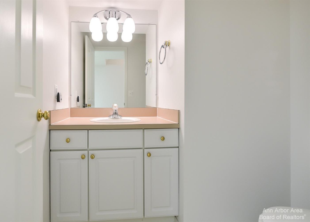
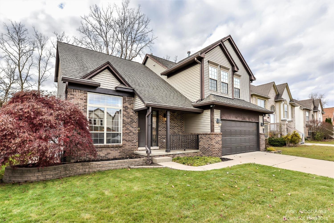
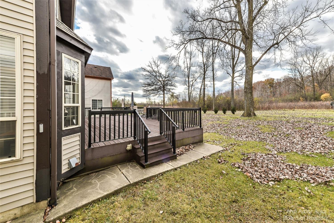
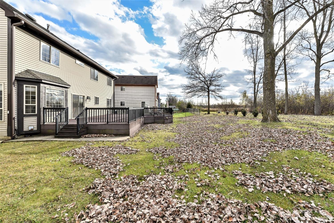
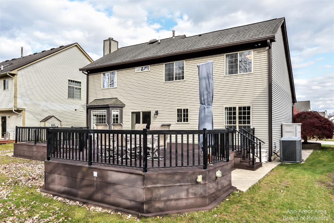
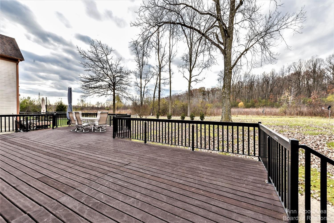
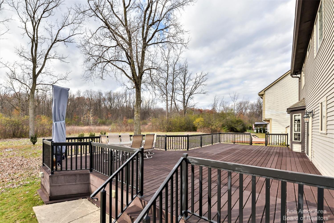
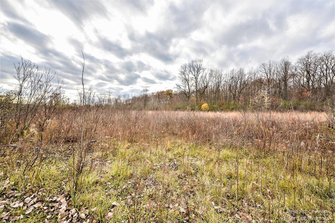
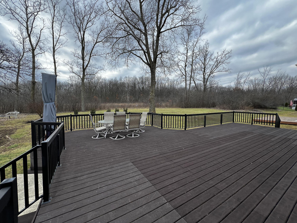
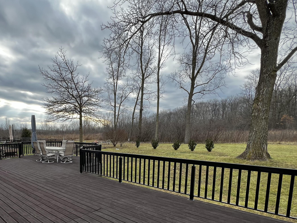
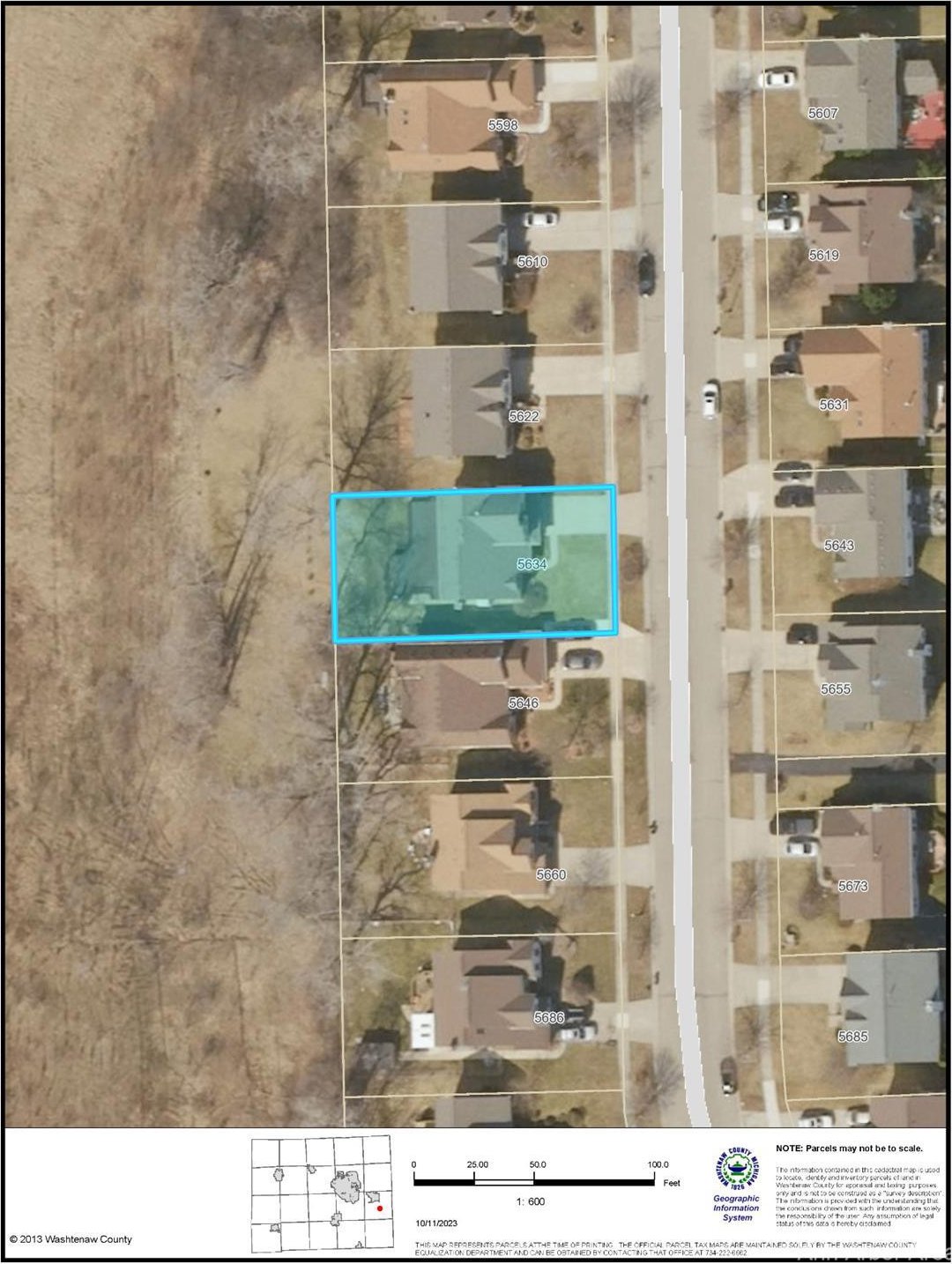
/u.realgeeks.media/joannbarrett/logo-footer.png)